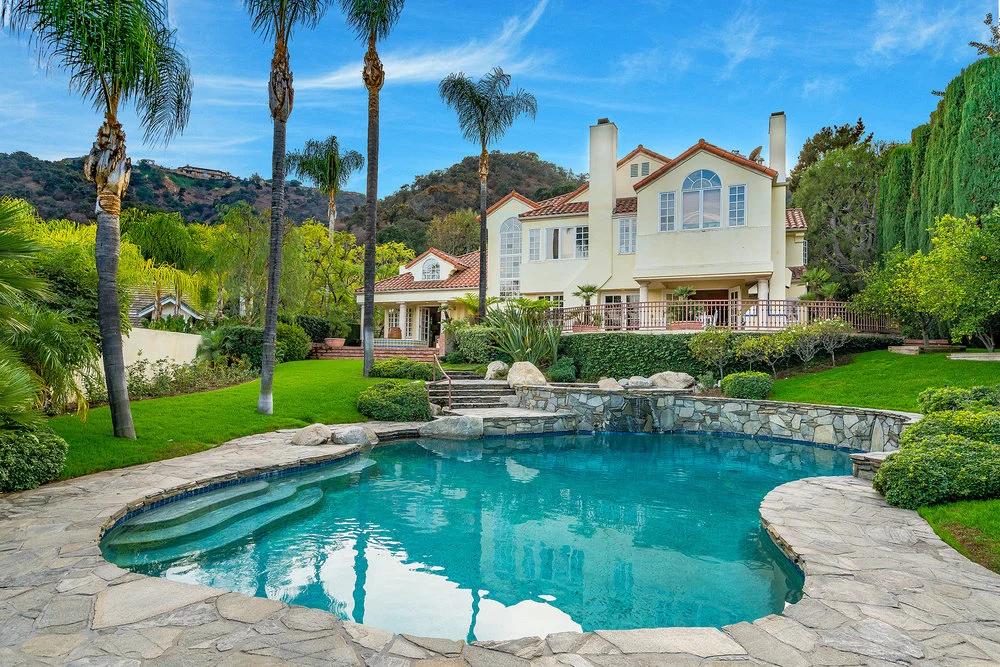1451 Rutherford Drive
1451 Rutherford Drive, Pasadena, CA 91103
5 BD | 4.5 BA | 5,462 SQ. FT. | 20,554 SQ. FT. LOT
$3,295,000
Designed by Emile Gabbay, A.I.A. Beverly Hills, this spectacular El Mirador Ranch estate embodies the charm of a Mediterranean villa, with the excitement of modern architecture. The floor plan flows from room to room and takes advantage of the beautiful mountain views. It was built to accommodate an art collection with niches and shelves, and halogen lights for accents. It was possible to display large scaled pieces in several strategic locations. The home consists of approximately 5,800 sq. ft. with over 2,500 sq. ft. of terraces suitable for dining and entertaining. It has 14 rooms plus 4.5 bathrooms and a three car garage surrounded by thick stuck walls. The entry features 8' double bronze doors open to grand 18' high vaulted foyer. Downstairs there is a 20 x 27 living room, large formal dining room, library, office or computer room, family room, large gourmet kitchen, breakfast room, maid's quarters and a three car garage.
Entry The 8’ double bronze front doors open to the grand 18’ high vaulted foyer.
Downstairs there is a 20 x 27 living room, large formal dining room, library, office or computer room, family room, large gourmet kitchen, breakfast room, maid’s quarters and three car garage.
Living Room was designed for a grand piano and entertaining. The masonry built fireplace is overlarge for the blazing fire, and there is room for more than one seating area. Halogen lighting illuminates objects in the room, including: the piano, art walls, and fireplace.
Kitchen and Breakfast Room has a central 8 foot island to stage the cooking and serving. The appliances are Wolf and Subzero. There are handmade cabinets, Carrara marble counters and double French doors which open from the breakfast room onto the terrace for outdoor dining.
Family Room has its own fireplace, a wet bar with built in refrigerator, and double columns that match the face of the fireplace.
Library includes fourteen foot high library shelves in fluted, whitewashed oak. The shelves can display more than fifteen hundred volumes. The library ceiling is over 16 feet.
Home Office is near the family room and provides a convenient place for the home computer. Double french doors lead from the office to the private patio.
Upstairs has a master bedroom suite, 2 children’s bedrooms and a large guest bedroom suite.
Master Suite was designed as a flexible living space and retreat. There is a glass-block and marble shower, roman tub, and Viking sauna. The fixtures are imported by Jado. Toilet and bidet are in a separate room. There is a carpeted area for exercise equipment, a stepped-up sitting room with masonry built fireplace, and view windows to the mountains.
Down the hall are the Guest Bedroom Suite and Two Children’s Bedrooms with connecting bathroom. The bedrooms are uniquely styled with high and low ceilings, set-back walls, and broad pot shelves. These combine to give a sculptural feeling to space.
Landscape by noted landscape architect Calvin Abe, Harvard College, combines soft grassy burms, flower beds, Queen Palms and dramatic cactus beds. There are Bouquet Canyon stepping stones, fruit trees and an Italian garden with cypresses and rolled decomposed granite. There is an automated sprinkler system.
Swimming Pool and Spa The large free-form pool with granite boulders which are structurally anchored to the steel foundation, are placed so the bathers can dive for them. The Jacuzzi was built with imported rocks hand-sanded to b smooth to the skin. The spa seats eight. There is a pleasant waterfall from the spa level to the pool below.
The View is of the San Gabriels with the sweeping bowl of the Arroyo and Brookside Golf Course below. At night there is a sea of twinkling lights.
Garage has a workbench and room for storage. The three rolling garage doors are on individual openers, remotely controlled.
Additional Amenities:
Dual Thermo-pane solar windows
Zoned heating and central air conditioning
Authentic Spanish tile roof with double ridgelines and birdstops
Halogen multi-switch lighting
Copper tile and original oil-painted mural in powder room
Baldwin hardware
Emergency fire sprinkling system
Driveway watering system
Security system
Constructed 1989
Lot: 20,696 s.f Home 5,800 s.f. Approximately
All information deemed reliable but not guaranteed. Buyer to verify measurements, square footage and lot size to own satisfaction.




































